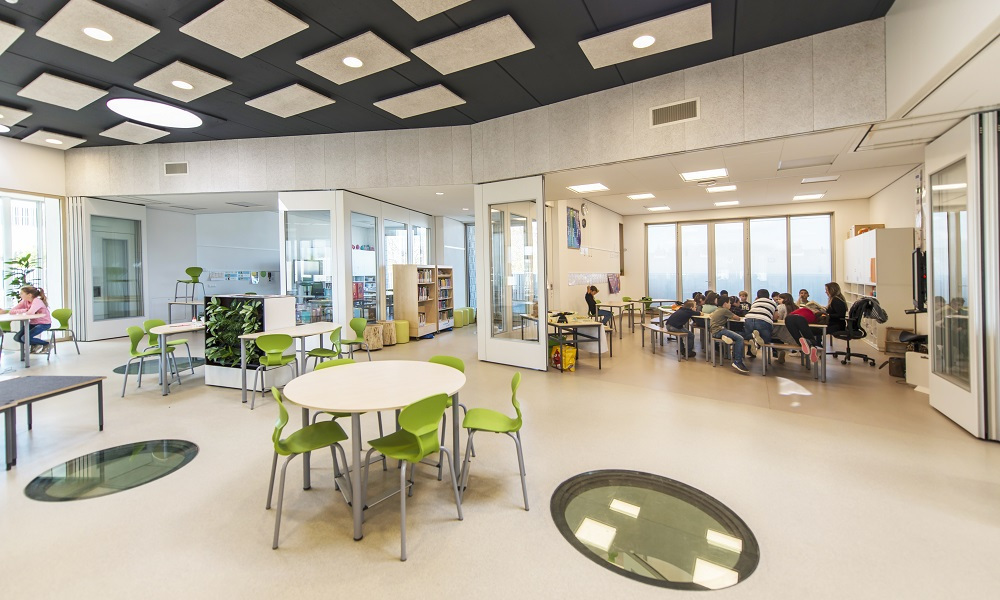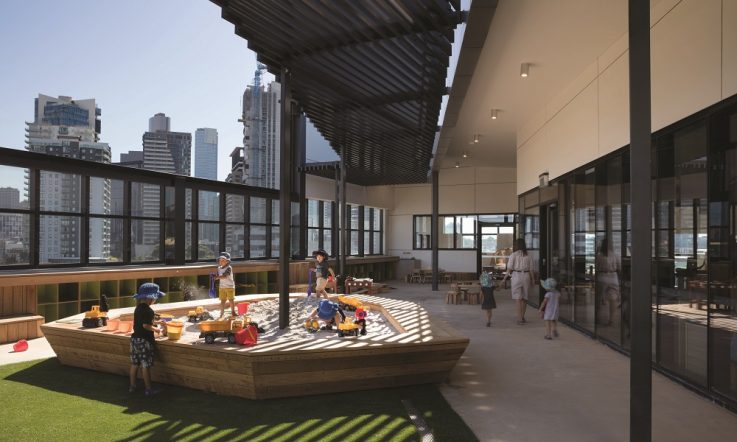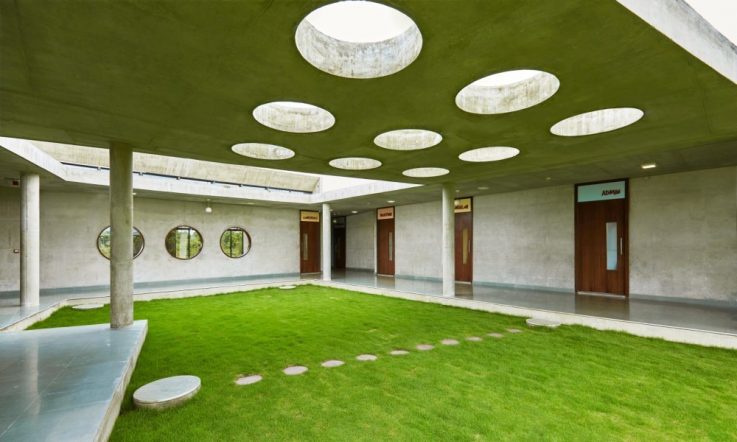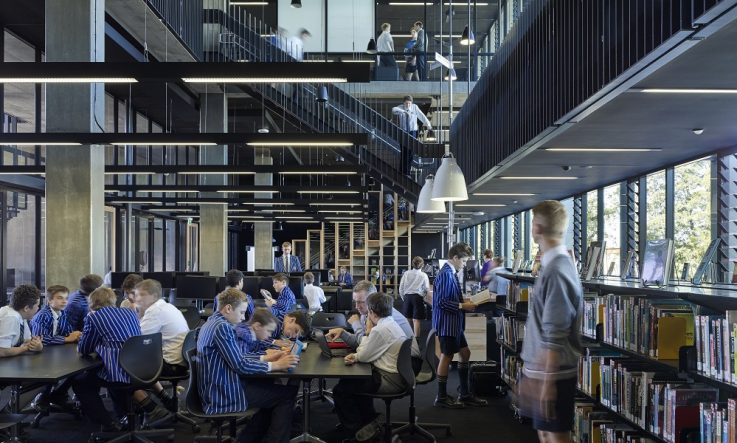Completed in 2017, IKC de Geluksvogel school in the Netherlands is the result of a merger of two existing neighbourhood schools. The innovative facility is known for its focus on sustainability and its teaching approach, which centres on the use of technology (it's an almost paperless environment). In today's Q&A we speak to Misak Terzibasiyan, the director of UArchitects, the firm behind the design of the award-winning school.
Could you start off by telling me more about the IKC de Geluksvogel school? What are some of its features?
Two existing schools in two neighbouring locations in Maastricht are merging into a new school on a new location in that city. This particular location was chosen to strengthen the weak social structure of the two neighbourhoods and to introduce a new digital education system to learn also more about the environment, nature and sustainability. Even the playground outside has different zones to help children (re)discover nature and explore their world by means of experiments or to build and test objects.
This is a school that holds a kindergarten, a primary school, a gym, out-of-school child care and a library. It's a school with five different types of users that work closely together to combine environmental and digital teaching to reach a new level of education. The concept of environmental teaching can be found on different levels, from virtual reality to the building itself.
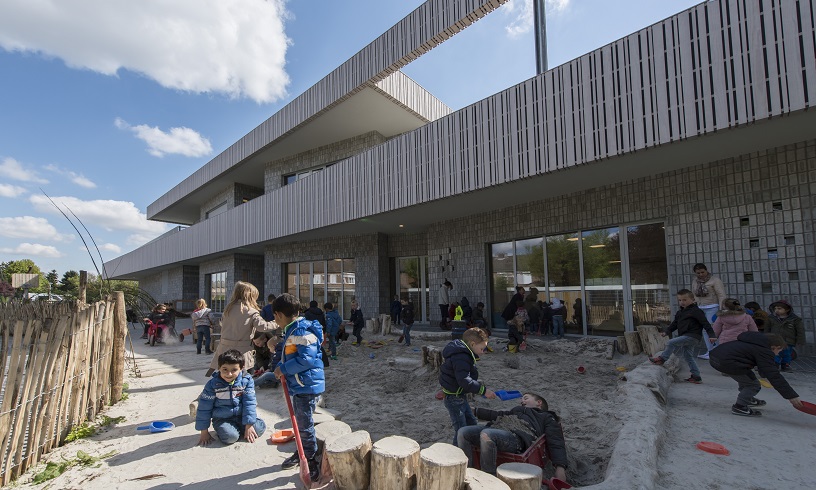
Green architecture is incorporated in the interior of the building through the sustainable use of materials, plants and vegetables. Here the children can have lessons in the open air when the weather allows it. Nature and digital education go hand in hand, supported by the latest digital learning program. The children and teachers who are part of this program and school are really lucky to be part of this beautifully bright green and healthy educational vision.
The school is unique: its education system is completely digital and the building itself is highly sustainable. The school is designed and engineered in such a way that it scores A in the Frisse School Klasse (Dutch Clean school classification). The main reason for this high score is the focus on a healthy school climate by reducing the amount of CO2 through a high-quality ventilation system and by having green plants inside the school. The Frisse School classification is based on five elements: energy consumption, air quality, temperature, natural light and acoustics. On all five elements our average score is A, which is the highest score possible.
Let's talk about the building's aesthetics. The brick on the façade contains random messages in binary code. Why did you decide to do this?
The digital way of teaching at this school is for the most part paperless, which is represented in the architecture of the building. It shows a brick element with random messages in binary code (1 and 0) on the façade, as a reflection of this digitalised education system and the virtual reality in which we live today. The façade acts as the messenger of our digital world. Not in a direct, obvious way but more indirect, by the irregular placing of the bricks in patterns.
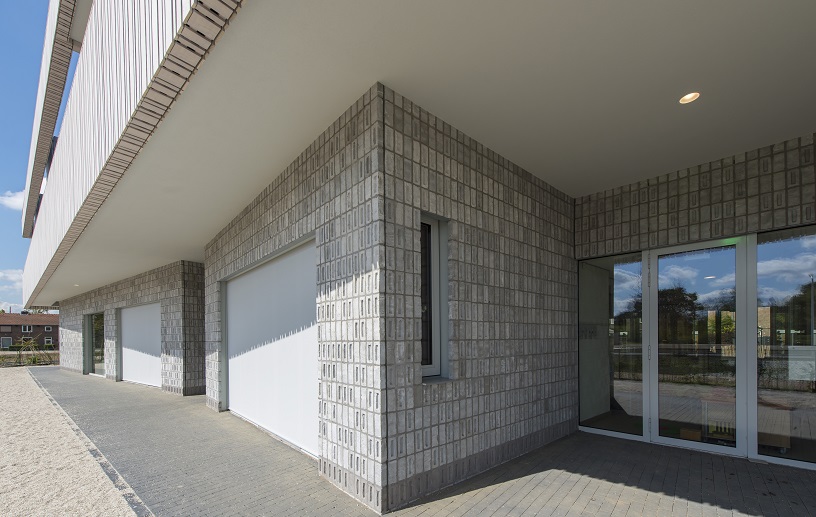
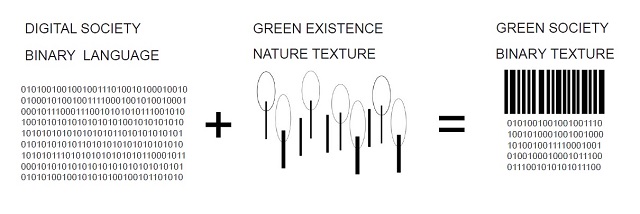
The children make all kind of pictures with this pattern of bricks in the same way as the children are looking to the clouds to form all kinds of pictures.
The educational system and lessons are completely digital and are connected to the sports facilities and activities. The sports activities of the children can therefore be incorporated into the digital learning program. The green and environmental aspect are also part of the school program. The building fits its surroundings like a pavilion in a green area. The school is located at the head of a green development area, which extends into the country.
What makes designing a vertical school different to a regular, traditional school?
The use of space and the movement of children are important when we design a vertical school. The vertical and horizontal connections between the different floors of the schools are important. The introduction of the sequence of space and time are important when we are thinking of a vertical school.
This is also a challenge because in the Netherlands we have a high density of inhabitants. Building vertically will lower the building cost of the schools. This is also important in the Netherlands because we often have to design and build schools with restricted budgets.
Another issue is circulation or how children are able to move between spaces. I understand when it came to this school in Maastricht, you used the concept of a flock of birds to predict the movement of the children through the building. Could you tell me more about this? How did it work?
Both the school and the building are not designed around a classically organised educational system but around the concept of free movement and free use of spaces. We used the concept of a flock of birds to predict the movement of the users (children) through the building, which is how we designed the various spaces in the school.
Swarm intelligence is an important starting point when designing a school. We use this to study the movement of children, and this then gives shape to spaces and connections between the spaces. This school supports the movement of the children.
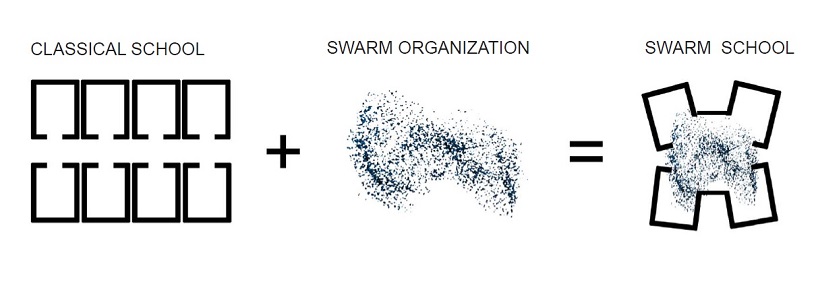
The educational space in the school is not limited to the classrooms but can continue in different open spaces with a different purpose. This open plan will encourage the free flow between and use of the spaces; education will not be limited by walls or doors. It even continues outside to the playground and the terraces on the first floor.
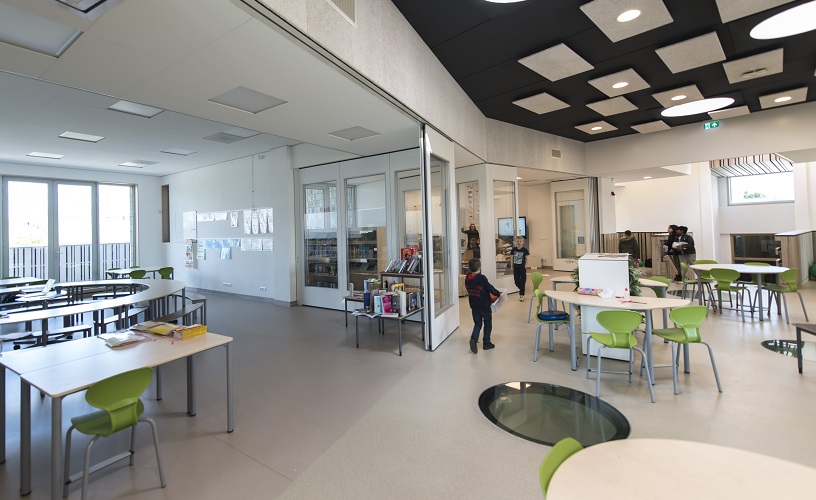
In what ways have you ensured that the learning spaces at IKC de Geluksvogel School can be adapted or changed as required? Can any of the spaces be used for several different purposes?
Together with the consultants, the building was designed to be flexible and adjustable. This means that if this building should get another function in the future, the different compartments that it is made up of can easily be adjusted to the needs and wishes of another user, without losing its quality.
There are many vertical and horizontal visual connections made throughout the school. The children can move easily within the school. In the autumn, spring and summertime, they can use the outer classrooms on the terraces.
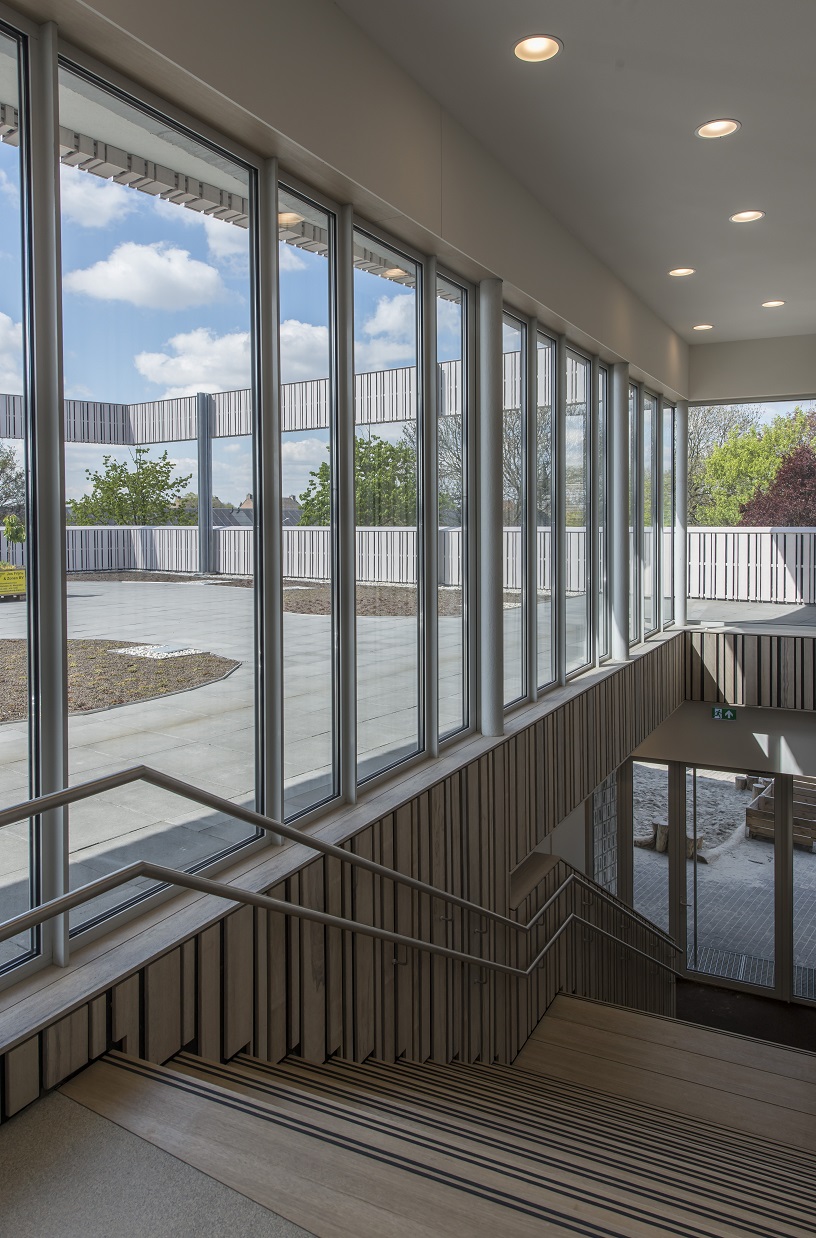
The classrooms inside the building can be opened up fully and easily connected to the central corridor space, which is large and spacious. This corridor space can also be used by the school for other activities. This school takes a non-traditional approach to organising its classes, giving the users the possibility to connect their classes with one other, or alternatively close the classrooms off completely should the school's learning programme require it.
Environmental issues regarding nature and society are taught at this school, so that all children take on a future responsibility regarding the environment, and can in turn pass this knowledge on to their parents.
Lessons at this school are completely digital and the building itself is highly sustainable. Think about your own school’s sustainable practices. In what ways could you improve your environmental impact? Which things are you already doing well?
The architects on this project used the concept of a flock of birds to predict the movement of children through the building. How easily do students move between spaces in your school? Is this something you consider when timetabling lessons or activities?
