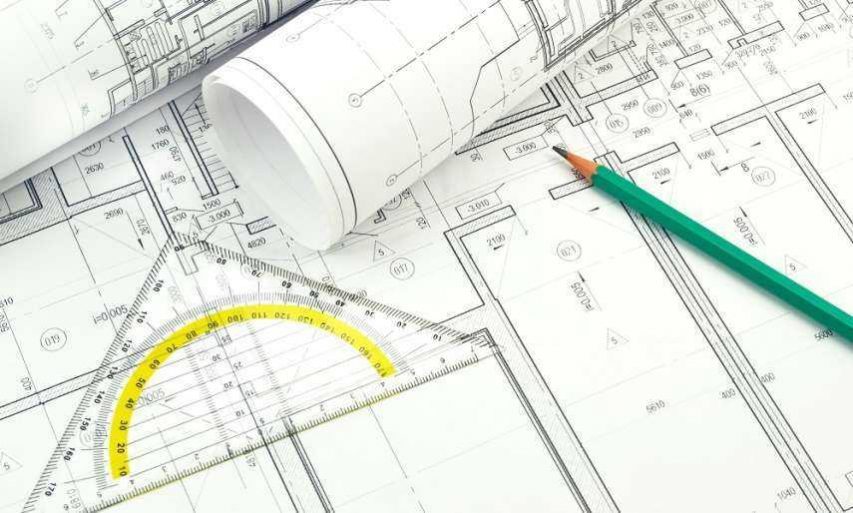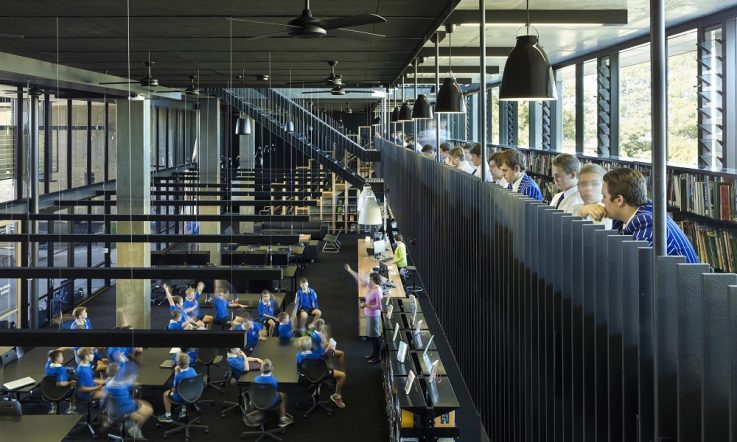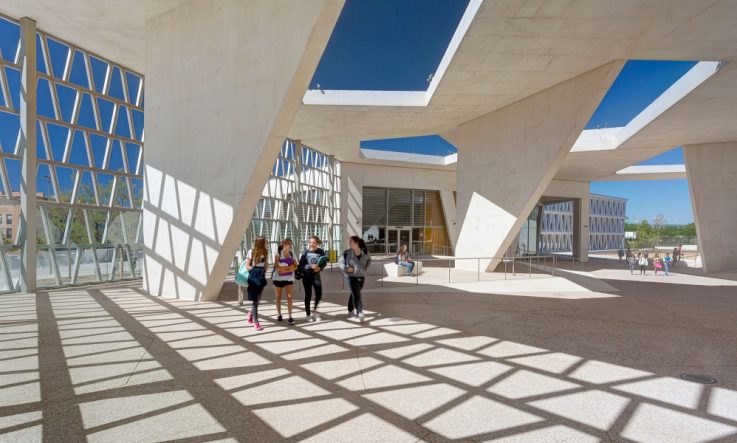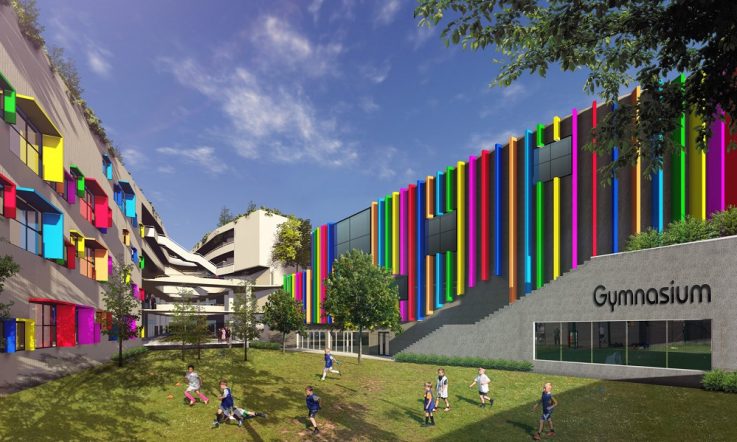This is an edited version of an article that was originally printed in the October 2010 print edition of Teacher.
Wendy Wills considers some of the practicalities schools need to address when planning and overseeing the construction of new buildings or other facilities.
It’s an exciting time when your school governing body gives the go ahead to plan, design and build a new facility, which in most schools is likely to be a one-off that will need to serve for many decades. That means that any wrong decisions or mistakes will affect future generations of students and staff.
To get it right, there are a variety of key issues that you need to consider, including urban and regional planning issues, master planning and interior design, costings and finance, procurement and project management, and then occupancy and beyond. Any new school building or other facility will be subject to both physical and financial constraints. Physical constraints will usually be identified during the master planning phase and will include local government planning guidelines and restrictions, such as limits on building heights and set backs, the interface and interaction with local residences and other buildings, and the number and location of access points from the road.
Car parking needs to be considered carefully, particularly if the project will increase the number of enrolments and staff at the school. Planning authorities may also seek information on any out-of-hours use and likely noise levels arising from activities being held in the new facility. School management should build and maintain a good relationship with local residents, business and the local council, and should consider what elements of the master plan are made public in order to smooth the process of gaining development approval. The school should also ensure it has an up-to-date site map detailing the location of significant trees and the location of services including power, utilities, storm water, water supply and sewerage. The impact of the new facilities on the electricity supply should be taken into account as electricity transformers are a major expense.
The master plan is the guiding document when you’re identifying what project to address next and where it should be located. A good master plan is well facilitated, engages staff, students and parents in its development and is then revisited and updated regularly.
When planning new buildings or other facilities, the level of amenity will be driven by the project budget and the standard of fitout and finish elsewhere in the school. In some cases, schools have a school architect for all projects to ensure consistency and continuity of design. In other cases, schools tender each project, seeking an architect best suited for that particular project.
The architect you choose needs to have an understanding of school environments and the particular needs of your educational program, and needs to be familiar with the learning and recreational needs of students at various age levels.
The interior design needs to be ‘student proof,’ to avoid damage from active and inquisitive children. Flooring and wall finishes should take into account the intensity of usage, particularly in hallways and corridors. The design should also be flexible enough to allow for as yet unknown changes in education delivery and student learning, for example, the inclusion of non-structural internal walls that can be altered or relocated in the future. Consideration also needs to be given to external spaces and sufficient monies set aside for landscaping and external furniture, plantings and shade.
Users should be involved in the design stage and a brief prepared of what they believe is required and what they would like to see included. It’s important, however, to design for the school and not the individual. Environmental and energy saving initiatives should be considered and evaluated from an educational perspective and in terms of economic feasibility. Budget always seems to be the biggest constraint, with many schools working closely with their financier when determining how much they can spend. Financiers will want to see the school’s audited financial statements, property valuations, and both past and predicted enrolments when determining how much they are willing to lend, for how long and on what terms.
When a project budget is set, it’s important to be clear as to what it includes. Allowance needs to be made for furniture, specialist plant and equipment, including information and communication technology, landscaping, temporary classrooms and offices, as these items will generally be on top of the builder’s quoted price. Secondary consultants such as urban planners, building code certifiers, electrical, construction and traffic engineers, cost consultants, interior designers and landscape architects may be required. A cash flow forecast will be required to ensure sufficient funds are on hand to make progress payments as they fall due. Appropriate contingencies need to be built in to cover unexpected costs or changes to the design. Having a good cost consultant or quantity surveyor working with you throughout the project is a real benefit.
When making the financing decision, it’s worth considering leasing for some items. Broadly speaking, there are two types of leasing. Rental leasing is used for items with a limited life, such as computers. As you’re only renting the goods, you have the choice at the end of the lease of either returning them or buying them from the leasing company. Finance leasing is generally used for assets with a longer life and repayments are divided into principal and interest components, usually with a residual payment at the end of the lease after which you own the asset.
There are various methods of building procurement including lump sum contract and construction management.
Under a lump sum contract, prices are sought from builders, usually by way of tender for the construction of the project including contingencies. So that the builder can provide an accurate price, the design must be finalised and fully documented prior to seeking construction tenders. Once the successful tender is carefully checked and selected, a fixed lump sum contract is signed.
With construction management, the builder is retained while the building is still being designed and a fixed builder’s fee – either in dollar terms or a percentage of the project budget – is agreed. The client then works with the architect and builder to finalise the design within an agreed budget.
Each of the trades is tendered as the project progresses. Whatever procurement method is used, the school needs to have a designated project manager – either a member of staff with previous experience or an external contractor. The project manager should be involved in all design meetings and, once construction starts, will be a member of the building team, reporting regularly to school management throughout the project to highlight and advise on any concerns regarding design changes, cost versus budget and adherence to timelines.
Once your building or other facility is complete, the project is not yet finished. A handover inspection must be conducted to identify all defects to be remedied. Before it ceases being a building site with limited access, a certificate of occupation must be obtained and then retained. Confirmation that all works are completed and defects have been attended to must be sought before any bank guarantees are released. Building and plant warranties and liability periods should be recorded and monitored. Finally, a post-project evaluation should be carried out to measure how the end product fulfils the initial design brief and to determine how better to undertake future projects.
Finally, it should be an exciting time when your school building or other facility is complete, so it’s worth arranging an appropriate official opening to celebrate what is an important milestone – but always remember to allow sufficient time to complete the finishing touches between the building handover and the official opening.
This is an edited version of an article that was originally printed in the October 2010 print edition of Teacher. The author biography remains unchanged and may not be accurate at this point in time.



