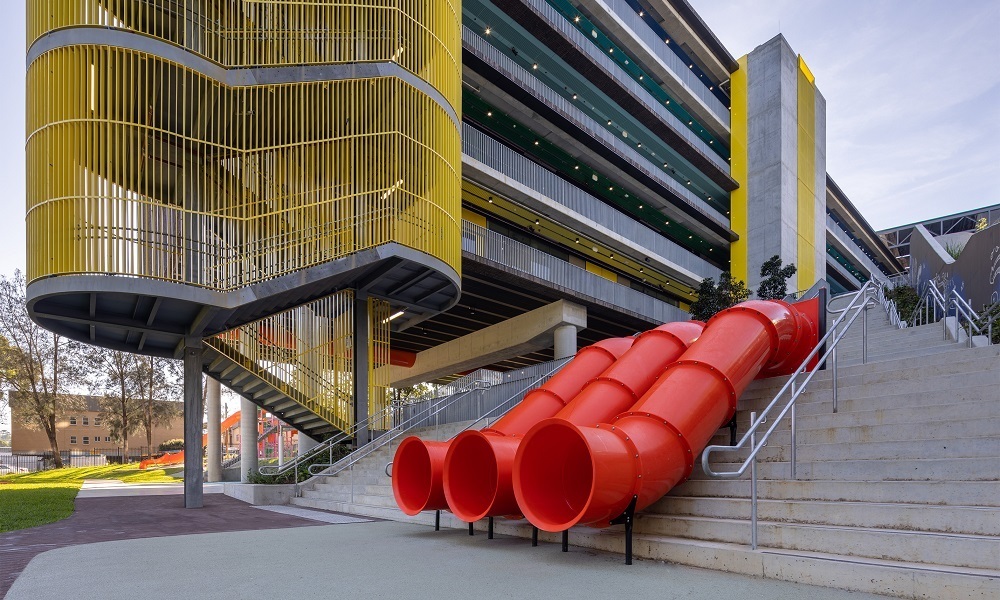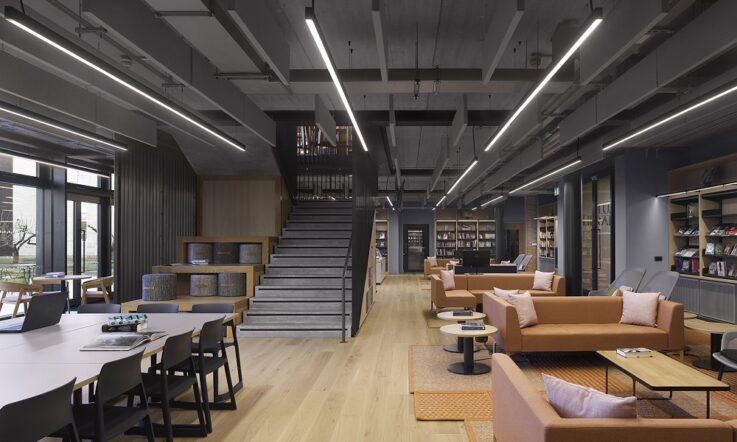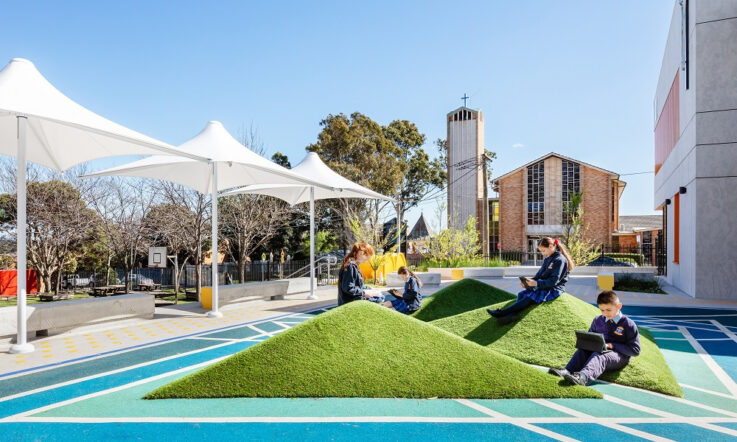Research shows that school landscapes can have positive effects on learning by improving students’ academic performance and behaviour, reducing stress, and promoting a sense of community (Elmaghraby & Kenawy, 2016).
The Australian Institute of Landscape Architects’ (AILA) annual Landscape Architecture Awards celebrate the achievements and work of landscape architects. In today’s photo story we take a closer look at the award-winning landscape designs from schools around Australia for 2023.
Queensland
Yeronga State School
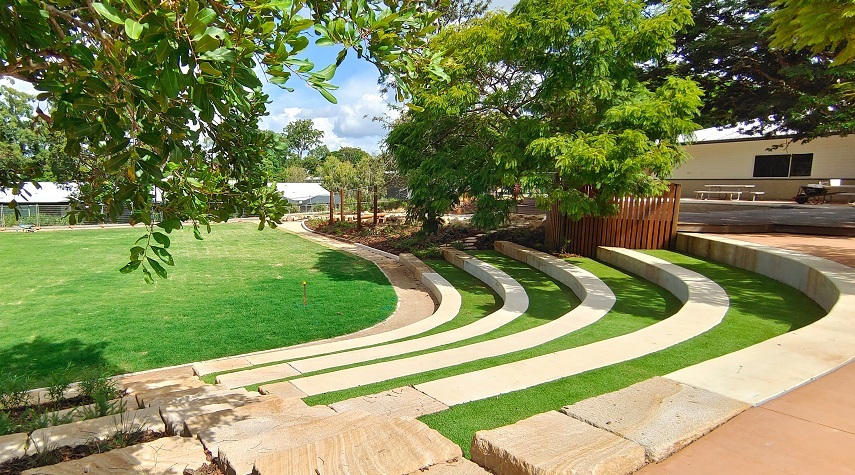
Image credit: Tessa Leggo
The outdoor learning area at Yeronga State School, designed by FRED St Pty Ltd, won the Landscape Architecture Award in the Health and Education Landscape category. The project includes restored natural systems and created passive, discovery and active play opportunities – resulting in a site that is loved and utilised by the entire school community. This project features integrated nature play, small and large group spaces, seating terraces and sports facilities. They are all strategically placed to facilitate engagement while protecting and enhancing the existing landscape of the heritage listed school.
The Corner – Cairns School of Distance Education
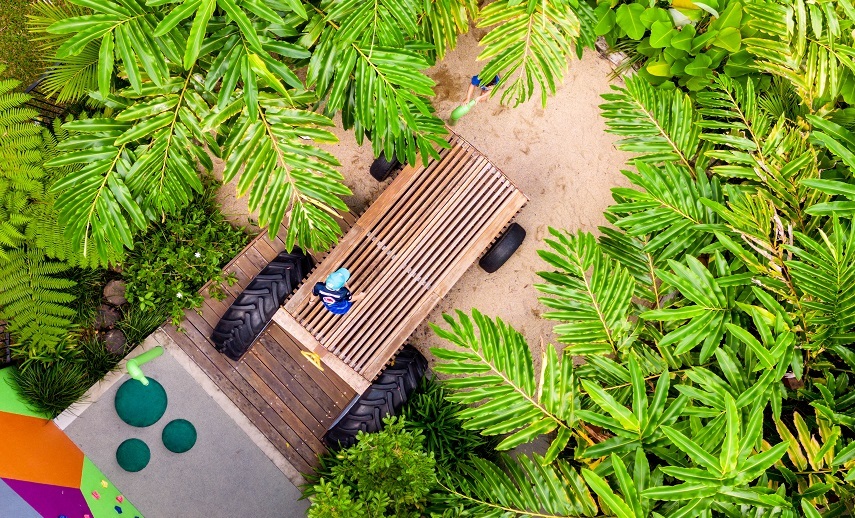
Image credit: Ben Mackay
Landplan Landscape Architecture were tasked with turning a 100m2 space of unused and neglected land at Cairns School of Distance Education into a play space featuring a bespoke climbing element that referenced a vehicle. They were also asked to provide areas for quiet play, alongside active, creative stimulating play. They accepted the challenge, and it resulted in them winning an Award of Excellence in the Small Projects category.
New South Wales
Meadowbank Schools
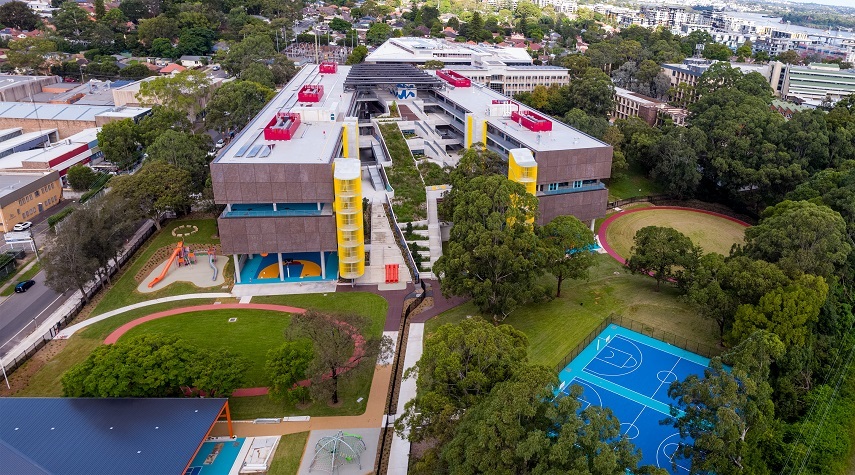
Image credit: Connor O'Shea
The design intent for Meadowbank Schools was to respond to the natural topography, protect, retain and celebrate the existing remnant trees and create an optimistic, collaborative and playful landscape setting for the children. Designed by Urbis with Woods Bagot, the site plan frames a dramatic hill as the focus of the central courtyard. The judges say, ‘the project is excellent because it integrates landscape and landscape systems at the site scale and, at a detailed scale, makes the landscape tangibly present’. It won an Award of Excellence in the Health and Education Landscape category.
Barker College Rosewood Centre
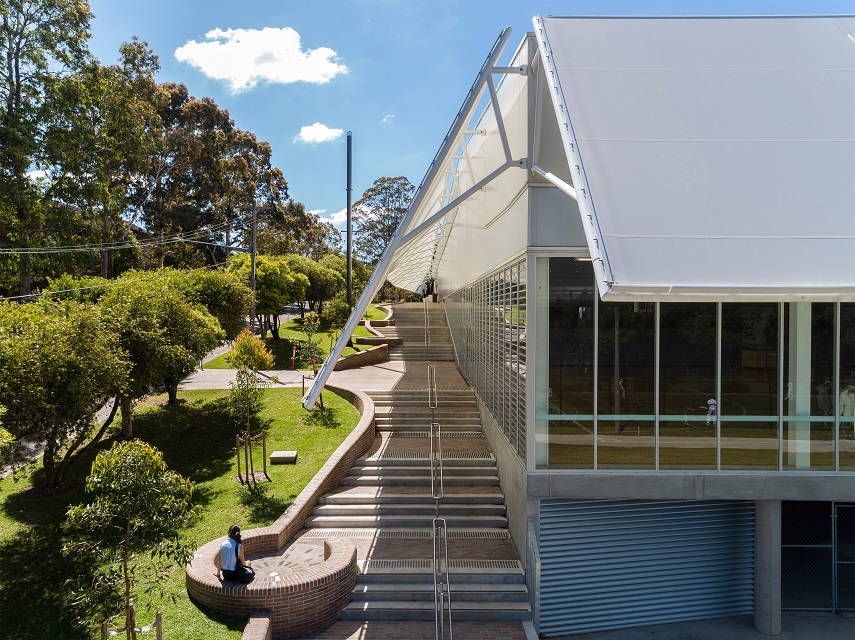
Image credit: Brett Boardman
The landscape design of this learning centre won a Landscape Architecture Award in the Health and Education Landscape category. 360 Degrees Landscape Architects designed a space that is a celebration of movement and learning in the Dharug Indigenous language once spoken on this site. The judges say it is ‘an exemplar of place-responsive and environmentally interpretive landscape architecture’.
South Australia
Aldinga Payinthi College Campus
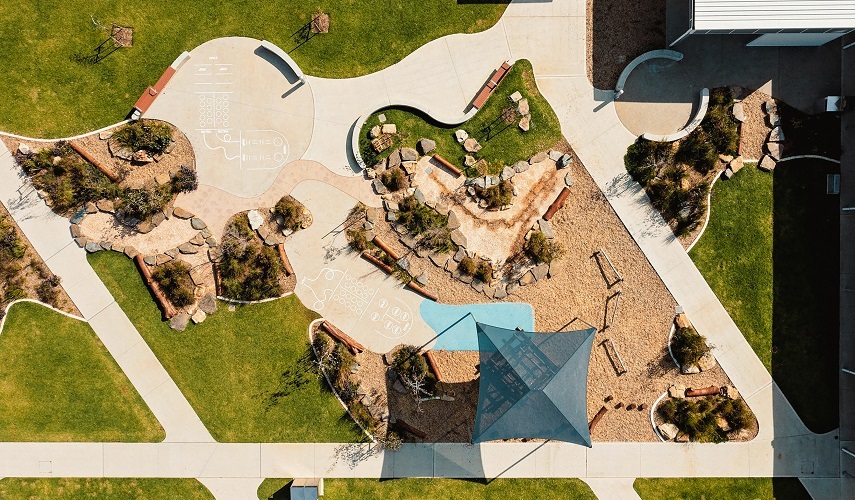
Image credit: Brad Griffin
Aldinga Payinthi College is a birth to year 12 school that caters for 1,675 students, including 100 inclusive students. The entire campus is fully equitable with universal access to outdoor learning areas. Every indoor learning area features a direct connection to an outdoor learning area. Its outdoor learning areas, designed by Swanbury Penglase with ASPECT Studios, include active nature play, formal Interdisciplinary Learning Spaces, and specialist learning areas for technical disciplines. It won a Landscape Architecture Award in the Health and Education Landscape category.
Blackfriars Priory School Jubilee Walkway
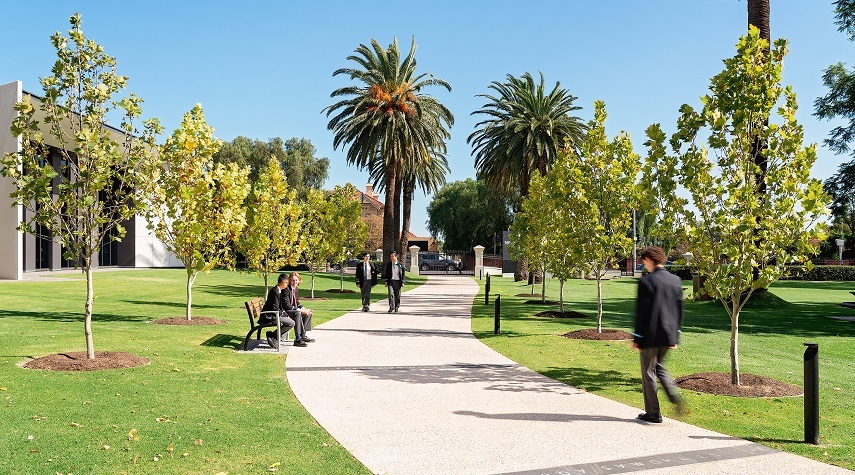
Image credit: Brad Griffin
The Jubilee Walk Project, designed by Swanbury Penglase, celebrates Blackfriars Priory School’s strong Dominican foundations and history. The award-winning design resolved universal access and wayfinding issues across the campus, while creating new dynamic outdoor learning, social and recreation spaces. The walk incorporates a Welcome to Kaurna Country artwork, acknowledging that the school is on the land of the Kaurna people, and provides an opportunity for the school community to learn more about the Country they are on. It also has covered outdoor learning areas and a reflective garden. This design won a Landscape Architecture Award in the Health and Education Landscape category.
St Joseph’s School Tranmere
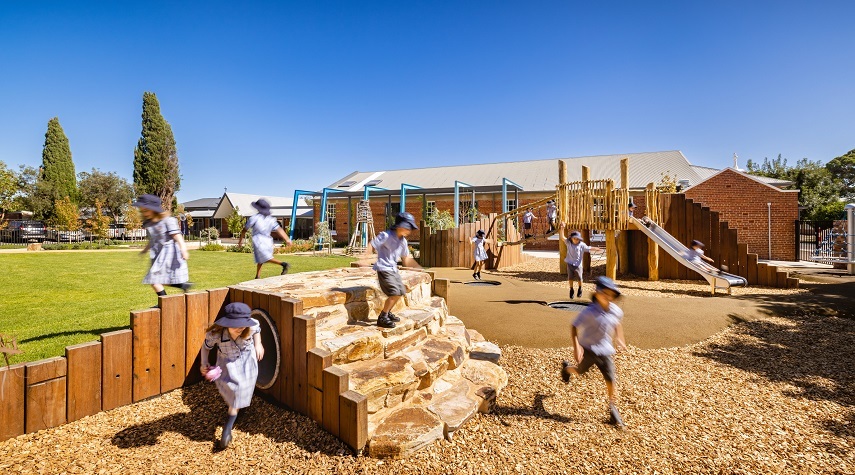
Image credit: Sweet Lime Photo
The team at WAX Design converted an old car park and bitumen court at St Joseph’s School into a new play space and school frontage – and won a Landscape Architecture Award in the Health and Education Landscape category as a result. A sense of arrival and clear wayfinding for visitors is created through tree-lined avenues and provides outdoor learning courtyard spaces surrounded by seating and rain gardens. They also designed challenging and risky play opportunities through a custom elevated fort, bridge, tunnels, rope climbing, with swinging and spinning experiences.
Tasmania
St Cuthbert’s Early Years Centre
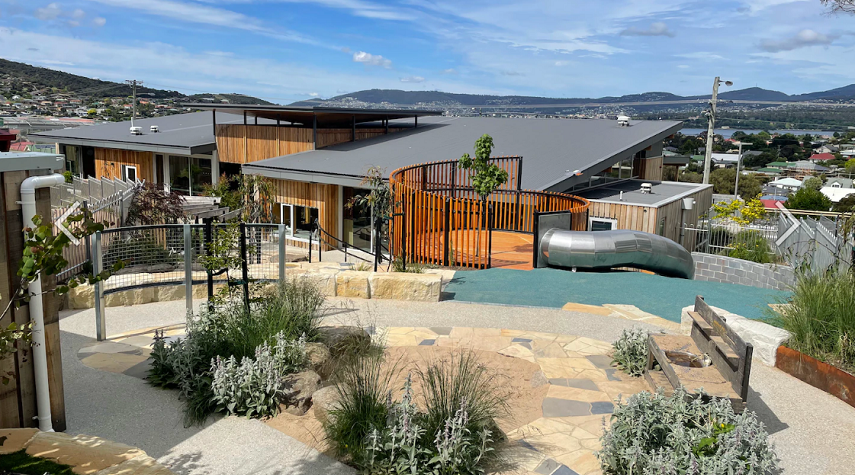
Image credit: Adam Gibson
St Cuthbert’s Early Years Centre’s award-winning play space occupies a steep section of previously developed land at the school in Lindisfarne, Tasmania. Large portions of the exterior play space are on areas of deeply cut and modified ground. To meet this challenge, architects at Playstreet designed a dual-level play structure, enabling connections with adjacent spaces. The embankment provided opportunity for terraced water play and a challenging hill climb. It won an Award of Excellence in the Health and Education Landscape category.
Lansdowne Crescent Primary School
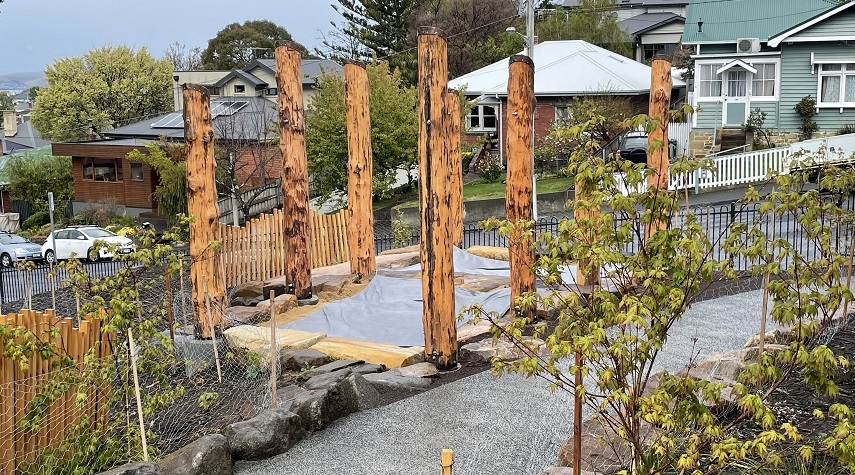
Image credit: Susan Small
At the top of the Lansdowne Crescent Primary School site is an administration building that was built in the 1900s, as well as the upper primary school classrooms. The lower end of the site houses the early childhood classrooms and a hall. There is a height difference of 19 metres between these 2 sections of the school. In the middle of the site are 4 new classrooms for middle primary. As part of this project, Susan Small Landscape Architects designed a path that connects the school physically from top to bottom. The path offers changing views, textures, directions, and is purposely playful. It won a Landscape Architecture Award in the Health and Education Landscape category.
Victoria
Methodist Ladies’ College, Dr. Wood Courtyards and ELC Courtyard
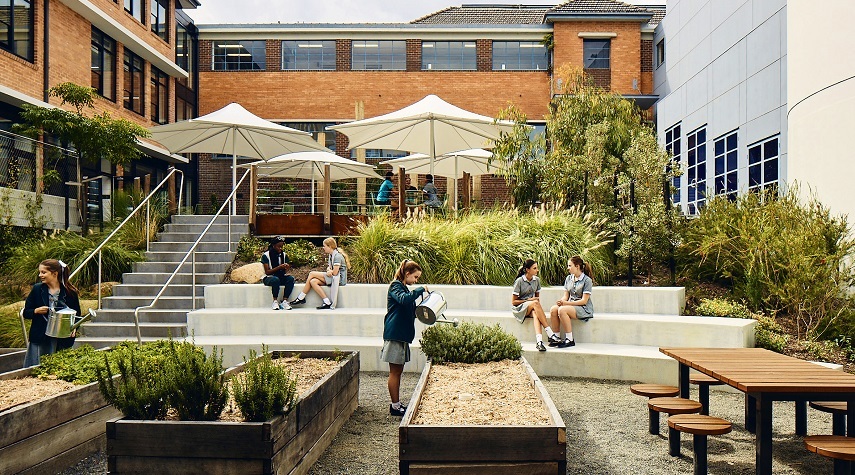
Image credit: Peter Bennetts
Methodist Ladies College has 3 unique courtyards, designed by architects at TCL, to cater to the contemporary learning pedagogy of the school. The Indigenous Garden links to the college's Marshmead Campus, the Star Courtyard serves as the social hub of the school, and the Learning Courtyard is used as an outdoor learning lab. The TCL team worked closely with teachers and students to ensure the learning laboratories were aligned with the school's vision. It won a Landscape Architecture Award in the Health and Education Landscape category.
Note: There were no relevant school winners in Western Australia for the 2023 awards. The Australian Capital Territory awards will be held in 2024 and the Northern Territory Awards in 2025.
References
Elmaghraby, R & Kenawy, I. (2016). Impact of outdoor landscape on students’ social and Environmental behaviour. The 2nd International Conference on Sustainability and the Future. Egypt. https://www.researchgate.net/publication/303446266_Impact_of_outdoor_landscape_on_students%27_social_and_Environmental_behaviour
