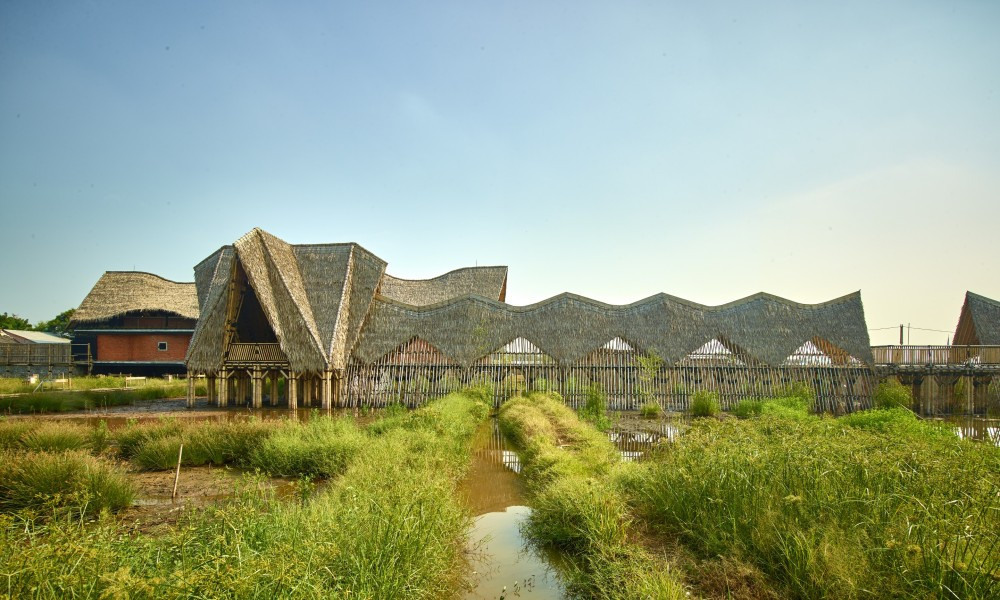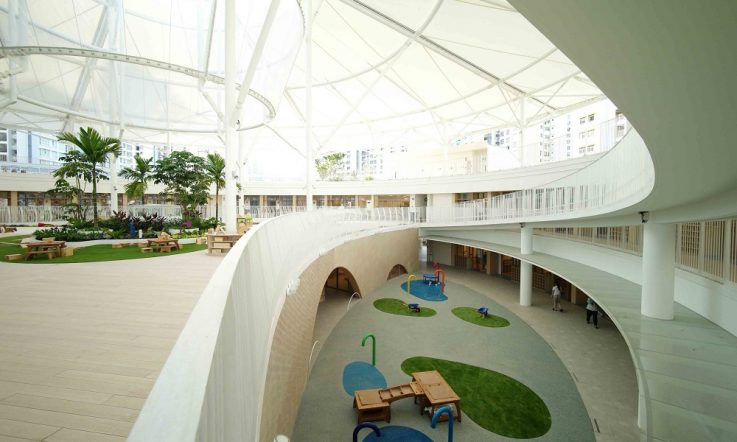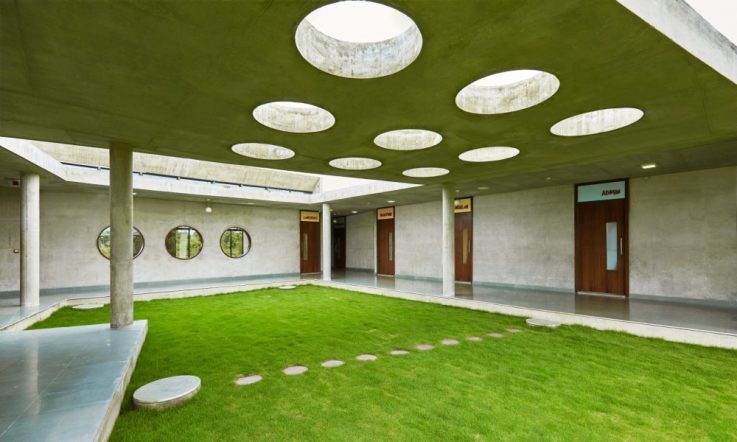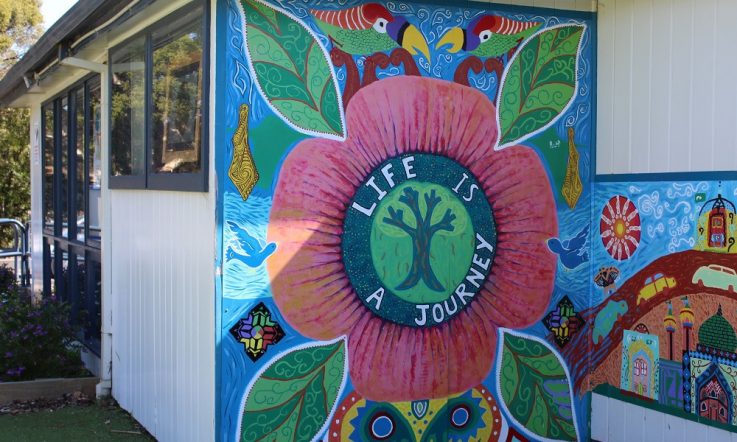The Alfa Omega School in Indonesia is an example of architects working alongside the local community to come up with a functional facility that's also easy on the eye, and the environment.
The project certainly impressed judges at the 2018 World Architecture Festival, where it made it all the way to the final shortlist in the Schools category. In today's photo story, we take a closer look at this cutting edge design that continues to turn the heads of locals and visitors alike.
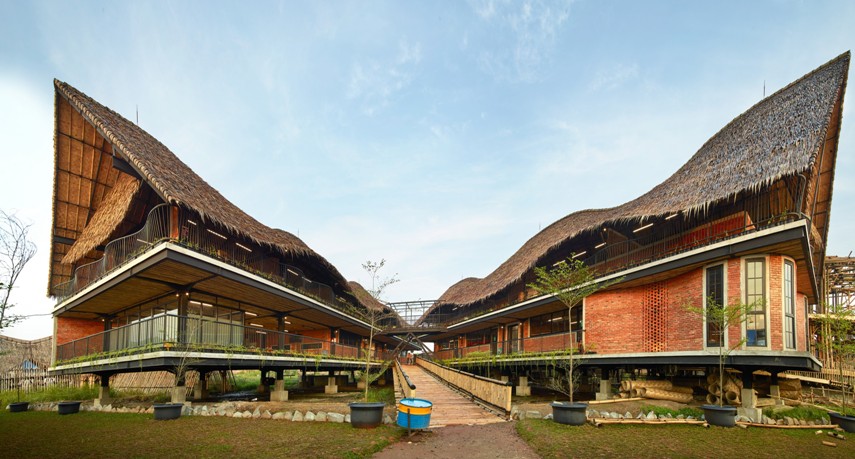
The school is in Tangerang city, Banten province, and sits on a former swamp and paddy field. The project team at RAW Architecture say the site was intentionally chosen to give students a feeling of being close to nature, and to encourage both indoor and outdoor teaching and learning.
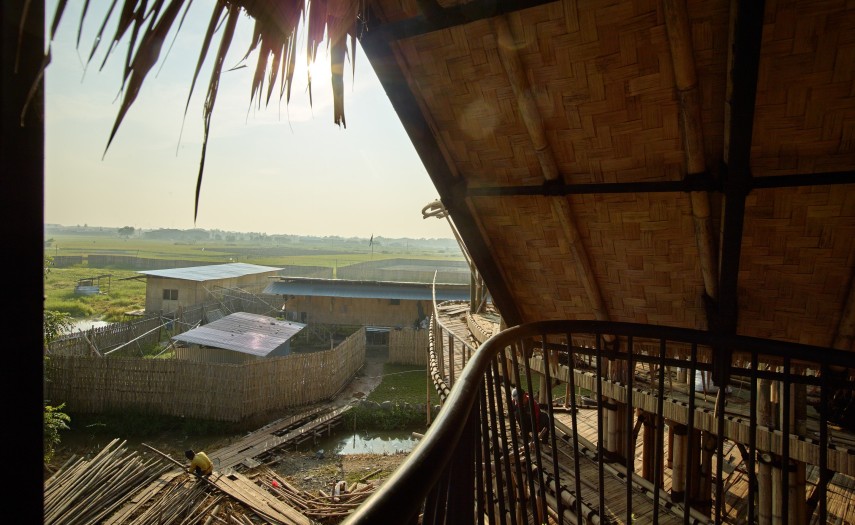
It didn't take long to transform the site; just four months from start to finish. Realrich Sjarief, founder of RAW Architecture, says the key to a quick turnaround was using local materials and craftsmanship instead of a big developer, which also helped to create a bond between the community and the building itself.
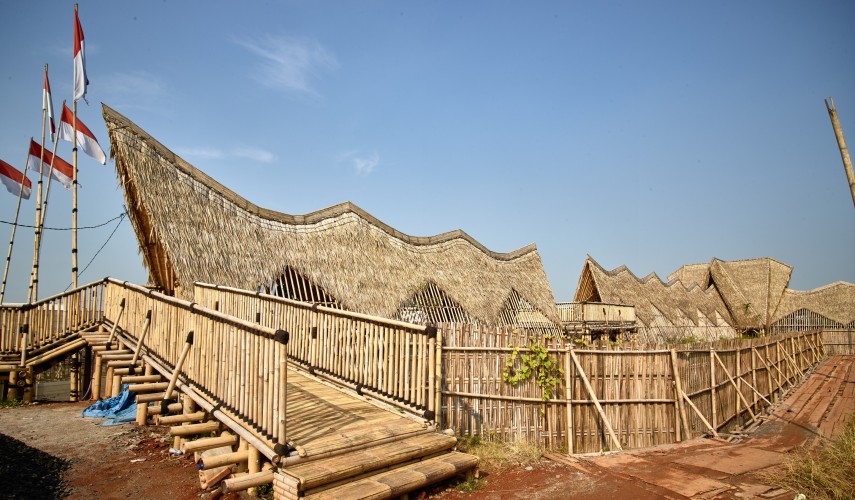
Bamboo craftsmen from the Sumedang area created this perimeter fencing and raised entrance walkway. The use of low-cost materials such as bamboo and nipa (also known as mangrove palm) leaves meant the original budget could be reduced by 30 per cent.
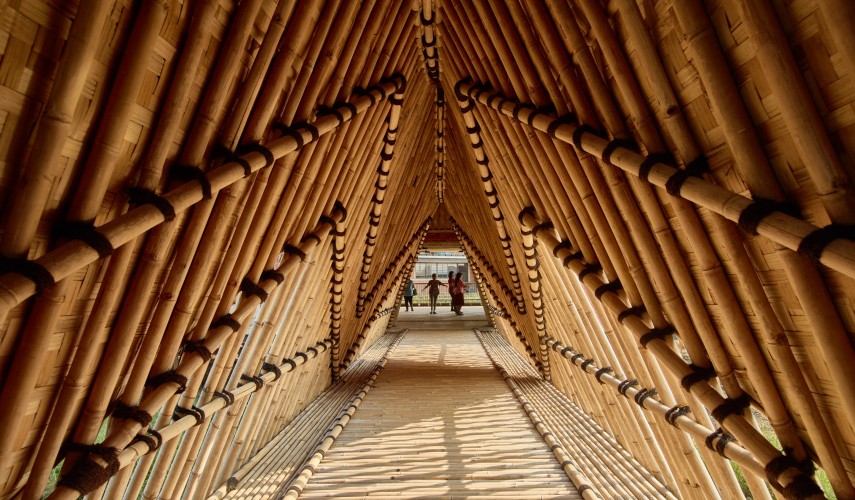
The striking bamboo-covered ‘bridge' leads teachers, students and parents into the main school building.
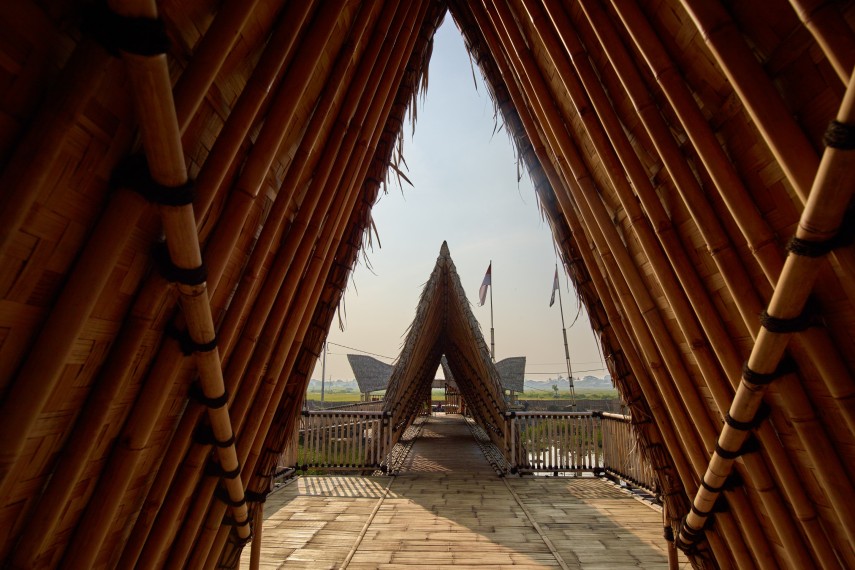
All the materials and resources used in the project were found within five kilometres of the site – reducing the building time and the project's carbon footprint.
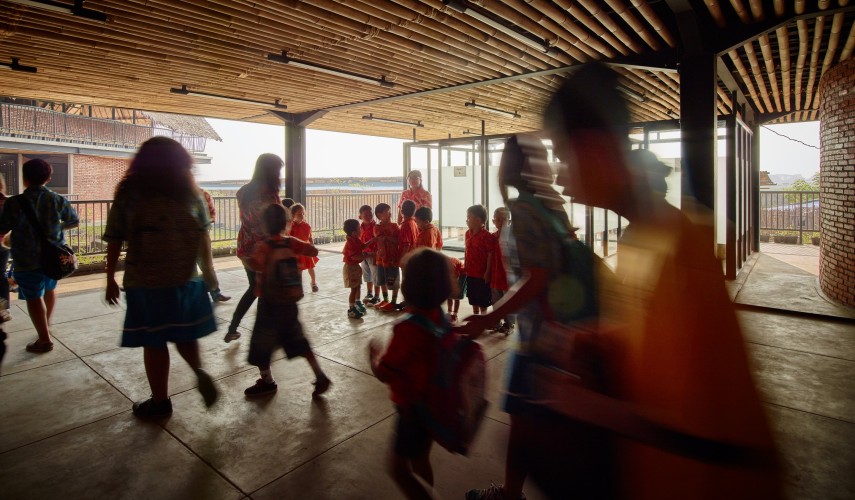
The image above shows the ‘lobby' area of the school, which is turned into a hive of activity at the start and end of the day as parents arrive with their children.
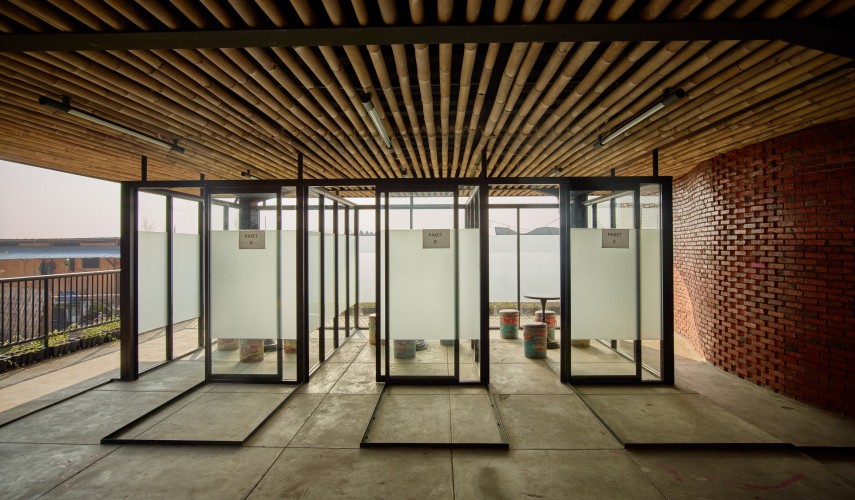
Glass-walled waiting areas have been installed in the lobby. The interior of the school (including open areas and raised ceilings) has been designed for 100 per cent natural daylight until the afternoon, and 100 per cent LED light for the rest of the day.
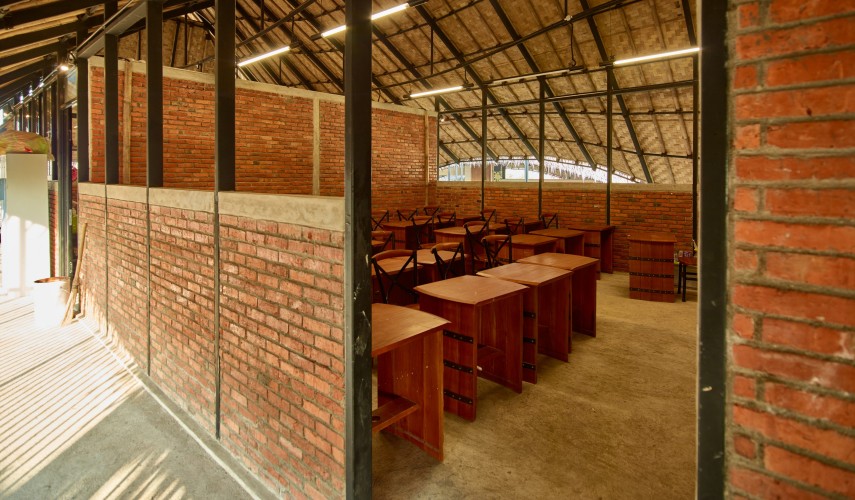
Instead of relying on air conditioning, the design uses high ceilings to allow for natural cross air ventilation, and porous bricks for the classroom walls.
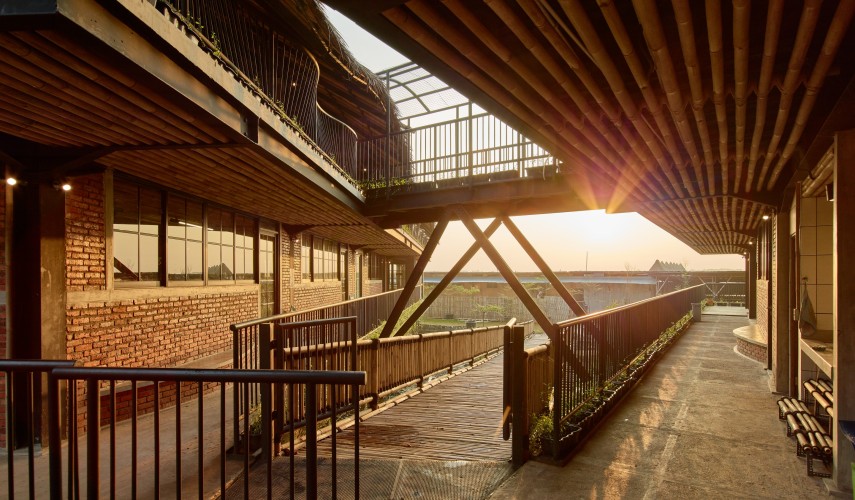
Craftsmen from nearby Salembaran constructed the masonry and steel framework.
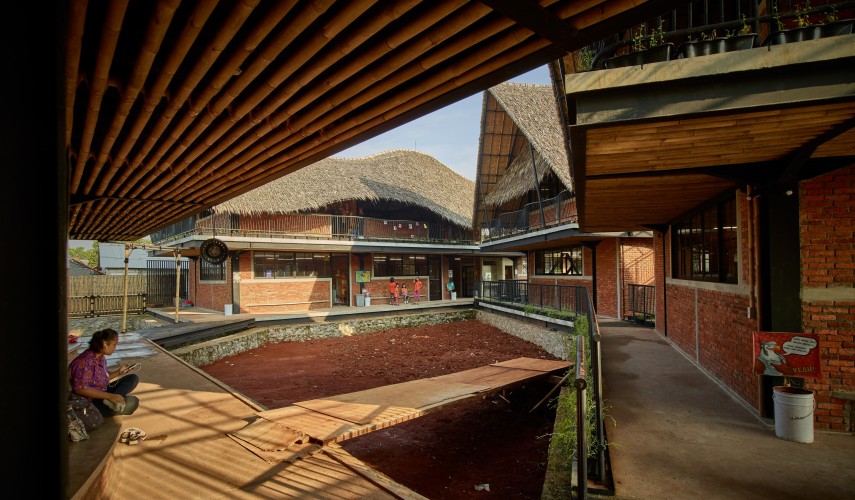
As a solution to the limitations of local land zoning laws, architects created four modular buildings that are connected by a central courtyard.
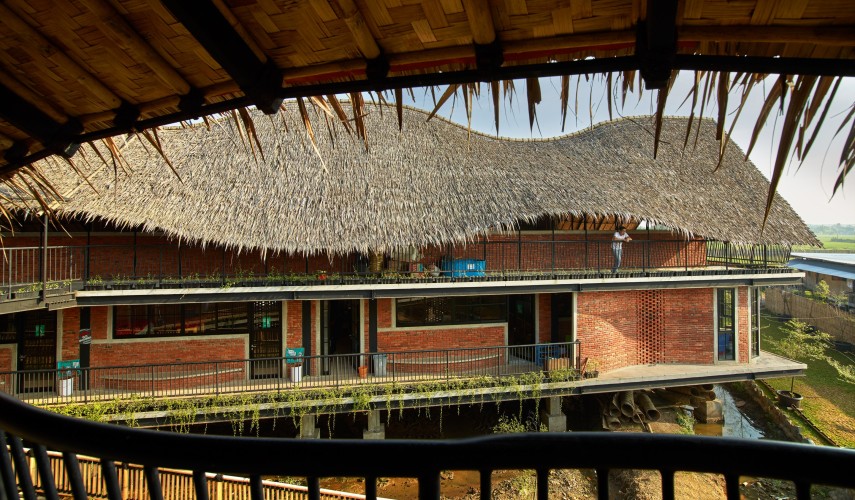
The structure on top of the corridors is cantilevered by two metres to create a natural sunshade while also protecting from heavy rains.
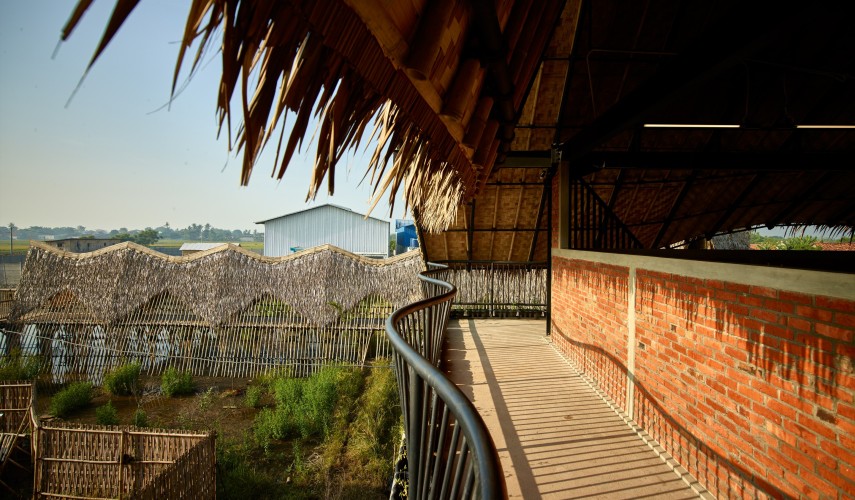
Sjarief says the use of low thermal conductivity materials – nipa in the roof, a brick façade, bamboo in the ceiling and concrete floor finishes – allow the building to cool down to an average interior temperature of 27 degrees centigrade across the whole year.
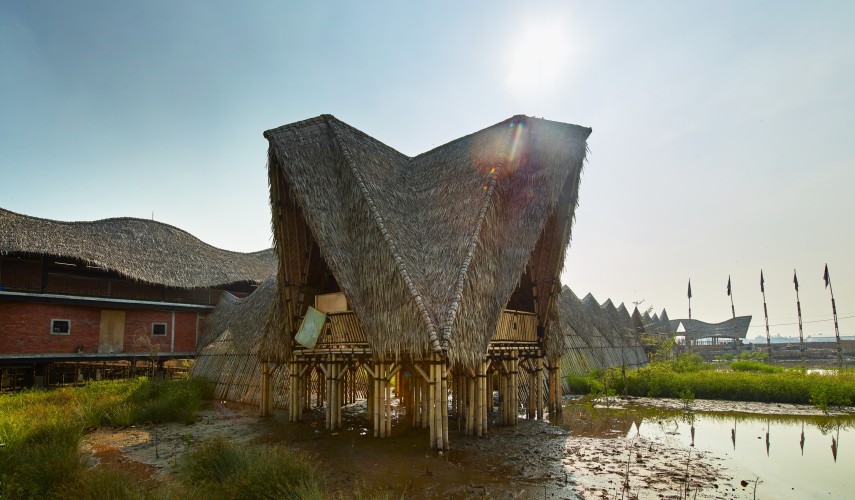
With the choice of site being a former swamp and paddy field, architects decided to tackle the soil stability issue by raising the entire structure 2.1 metres off the ground.

Sjarief says having such a strong bond between the local community, craftsmen and designers on the Alfa Omega School unlocked the ‘collective creative process' of construction.
